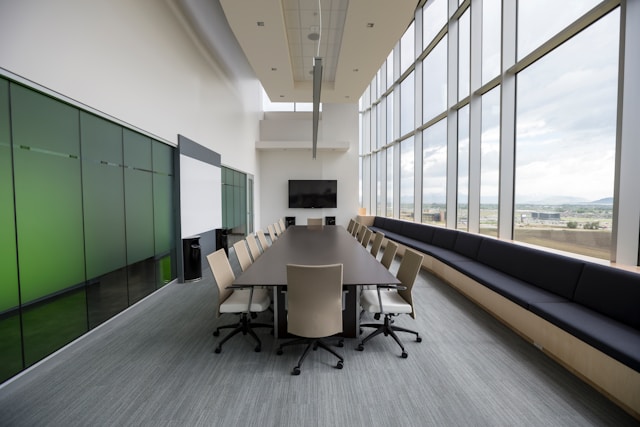The office landscapes must be comfortable for employees to nurture employee productivity, onboarding, and training. The best office interior designer can create layouts that create absolute conditions for employees to learn and grow. Professionally designed co-working spaces can make the biggest impact in the long run.
Most of the conventional office environments offer work culture without sustainable learning. By designing offices in collaborative setups, companies effectively boost the work performance of the employees.
Office Spaces for Employee Training and Onboarding
The process of employee learning and development is a continuous process. For better systematic learning, the office interior designer must incorporate designs for six different workspaces-
- Training
Training is a much-needed part of onboarding and ongoing employee development. Therefore, office spaces must dedicate substantial areas for employees to develop technical and other related skills. A fair share of the area should be meant for lecture halls, workshop zones, and observation rooms. Even for experimental companies, the organization should encompass tech labs or areas for improving skills.
- Meeting and Discussion
For discussion and effective exchange of communication, businesses need to design airy hall spaces. The learning process will become faster, with more space to engage in real-time conversations and ideas. A meaningful discussion happens when companies create a dedicated conversation pit for employees. These help to gather and share knowledge amidst relaxed and informal setups.
That does not imply that the discussion room always has to be informal in mood. Your office meeting room can also be based on structured discussion forums. For that, try to lay out a circular room with participants facing each other for effective communication. Also known as round table rooms, these are found in national and international discussion forums.
- Deeper Work Areas
Worker breakthroughs take place in quiet and focused workspaces. In these spaces, employees can focus on their deeper work-related thoughts without outside disturbances. The allocated space promotes flowing ideas without major distractions, allowing employees to reflect on ideas.
Companies can design such spaces with a lot of flexibility. It can be small areas structured like alcoves or caves with partitions or acoustic separations. You can use the space track for separations. Further, for bigger office spaces, your firm can also dedicate design studios or libraries as deep work areas. There can be blinders used for avoiding distractions and supporting greater concentration.
- Peer or Colleague Spaces
In offices, there is scope for both vertical or top-down learning and horizontal peer-to-peer learning. To facilitate colleague-based institutional knowledge learning, companies can facilitate relaxing breakaway areas. These places always do not require bigger halls but comfortable small meeting rooms or booths.
Here, smaller groups can regularly gather and collaborate on ideas. Businesses can construct booths, cubicles, conversation pods, and lounges to facilitate peer-to-peer learning. Startup companies can also work on creating semi-private spaces by adding a couple of breakaway spaces, such as installing desk and chair layouts that maximize conversations at low cost.
- Creative Spaces
All companies, regardless of the sector, contribute to and have an important role in innovation and creativity. Companies have research and development as well as marketing wings. These wings require brainstorming spaces where they can generate novel ideas.
To enhance employee training, you can specially design the ideation studio with greater focus. That is, design a space for employees with the adequate arrangement of resources, including display boards, whiteboards, writing supplies, chairs, and desks, as well as projectors. The tables or desks allocated should be as per the job role, like larger tables for graphics or IT professionals, executive desks for administrative functions, etc.
- Presentation Areas
Last but most importantly, there should be spaces among office premises for practicing presentations, pitches, and speeches from time to time. With better arrangements, offices can also utilize these rooms for presentations and feedback-sharing forums. Office spaces can be crafted simply and with less effort. Minor initiatives like creating corners with soundproof walls and digital displays can help employees present their pitches.
Key Factors to Enhance Productivity in Office Designs
Various factors maximize productivity in office spaces. Companies should consider these factors in the new office design that will boost employee work performance.
- Installment of air filtration systems, no smoking rooms as well as a ventilation system for maximizing air quality and lighting.
- Tech-driven infrastructure must be set up to catch up with ongoing workplace trends.
- To maintain employee energy levels, companies can design break rooms and cafeterias.
- Installing a comfortable workspace using quality chairs, desks, and other necessary equipment.
- For mental well-being, separate units or spaces must be allotted. These units are meant for refreshment and recreational activities.
- Other arrangements, including open stairways, workout spaces, and adjustable workstations, can help the well-being of the employees.
Summing it Up
The office interior designer should have some goals while designing the office spaces. The office premises should be constructed to help people maximize their work performance. The workplace must help employees learn and perform better in the designated spaces. Different kinds of spaces must be available to carry out separate functions and avoid overcrowding. All these layout designs and assigned features in office spaces help to promote work efficiency.
